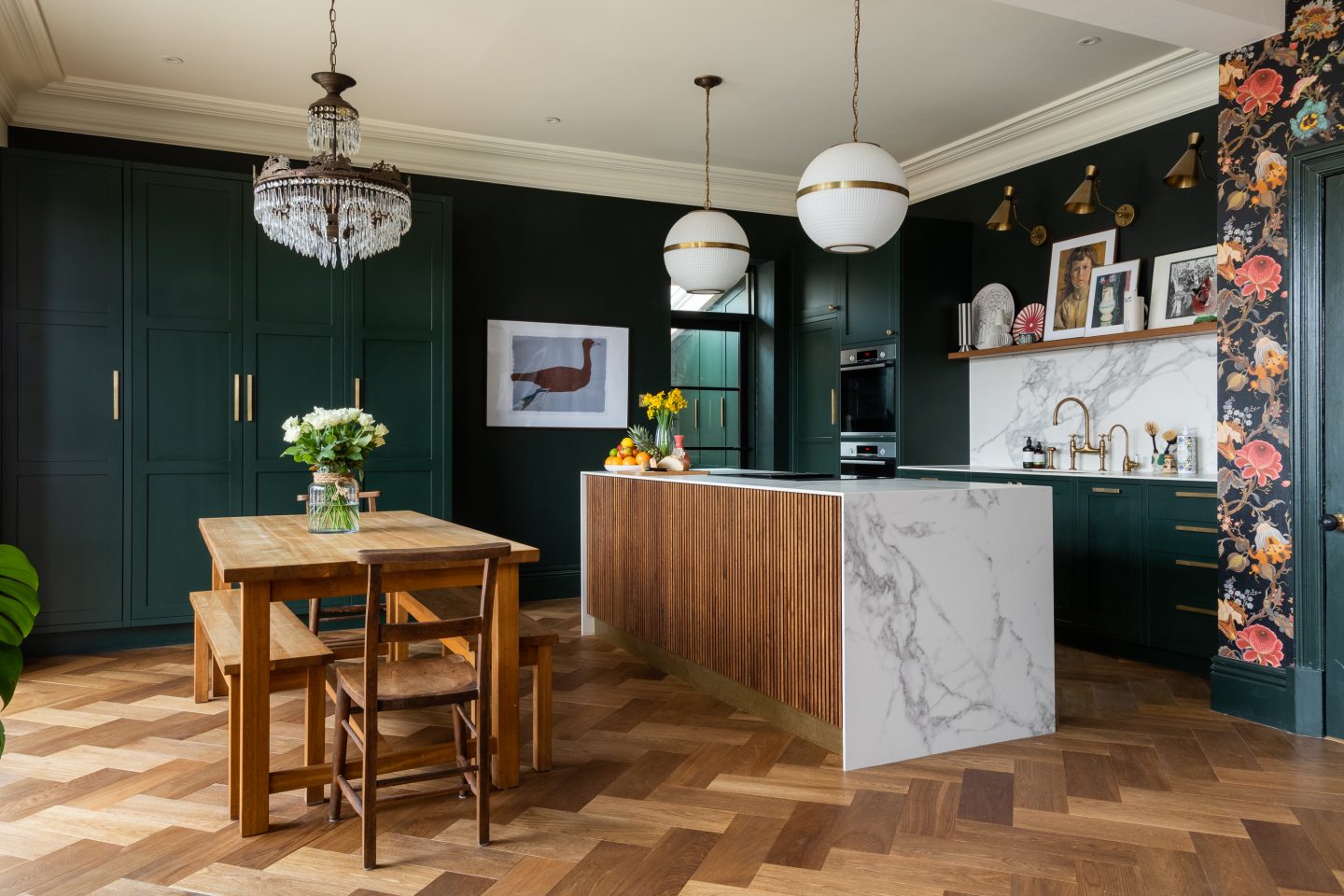
The kitchen. The heart of the home. The place where the culinary magic happens. For many years, the kitchens in my life were a series of rental horrors, with ill-fitting doors, weird smells as standard and specialist techniques required to open certain drawers. I bought my first house in 2002 with my now-husband, and I’d been so excited about it all that I hadn’t properly looked at the kitchen. We moved in and it was so revolting, grease-caked and knackered, we had to head straight for MFI (remember them?!) and buy a new one. Don’t get me wrong, I was thrilled with it, it was clean, new and sparkly (and MINE), but it was tiny and no-frills.
Fast forward a decade, one marriage and two kids, and we bought our current house, where we lived with the very 90s yellow kitchen for a bit, then I gave it all a lick of grey paint to tart it up. Paint’s magic innit? It still smelled weird in certain cupboards though.
Fast forward another seven years of saving and we were in a position to think about kitchens of the exciting, rather than the get-what-you’re-given, variety. I was going to knock two rooms together and make the kitchen/dining/living space that would reshape the way we used our home and revolutionise our lives (dramatic, moi?)! I knew I wanted it to be great. And that’s about all I knew. I soon realised I didn’t actually know anything about kitchens, as I’d never needed to. I’d been in friends’ lovely kitchens, and admired them in a general sort of “ooh, isn’t it fancy” way, but you don’t go raking through the drawers and assessing their toaster location.
One of the very best things about Instagram is the wealth of expertise you can tap into at the touch of a screen, which I exploited to the max. I asked everyone who had been through the process of designing a kitchen to hit me up with their must-haves, and the intel I got back formed the basis of my kitchen planning. It was so useful I want to share it with you, in the hope that it might save you a bit of time if you’re in the same position as I was. It’s by no means an exhaustive list, just a bit of food for thought. All of the bells and whistles might not be affordable, but I always start at the dream scenario and then work down to what I can fit within my budget.
Without further ado <opens a document similar in length to the Dead Sea Scrolls>……..
1. What’s the general vibe you’re going for?
What have you been pinning on Pinterest, saving on Instagram, and tearing out of magazines? What draws you in? Is it a simple, wide-open space that tickles your fancy, or do you need a hardworking and practical space, making the most of every inch? Do you want wall, as well as floor, cupboards? Or floor cupboards with open shelving above them (upside: you can make open shelves look pretty, downside: you need to keep them tidy, and they need dusting annoyingly regularly). If you want wall cabinets, do you want to take them all the way to the ceiling, for a sleek, oversized look?
2. Storage. The Big One.
Kitchens are traditionally clutter-magnets, especially if you’re prone to buying any gadget which pops up online and reels you in. I’m not talking about me, of course (I am), but you might be more easily led…. Make a list of everything, and I mean everything, kitchen-based that you own. Do you need it all? Do you really, though? What can you get rid of? Get rid of it immediately (laters, once-used candy floss machine from 2012). Then you’ll end up with a list of essentials you’ll need to store and you can work out how much space you need. Ideally, you’ll also design in a bit of extra storage for future late-night online purchases. Just in case.
On to specifics: Where will the chopping boards and baking trays live? Can you store them upright, or make use of kickboard space? Can you fit in a pan drawer? And, more thrillingly, a pan lid drawer? On the whole, drawers are more expensive than cupboards, but they can be neater and more easily accessible. How about a spice drawer where you can neatly line up all your fancy spice jars? What bins do you need (general/glass/paper/plastic)? Integrate them and hide them away wherever possible (but don’t put food bins next to a dishwasher – it will heat up the bin contents and I don’t think I need to explain why this is a terrible idea). Do you want your sharp knives on show on a magnetic rack so you can easily grab them when you’re in action? Or hidden in a drawer? Where will your cutlery and utensils go? I’m confident I speak for everyone in the world when I say we all need a large, drawer dedicated to life-detritus (bills, matches, cables, batteries, pens, you know the drill). Add one of those.
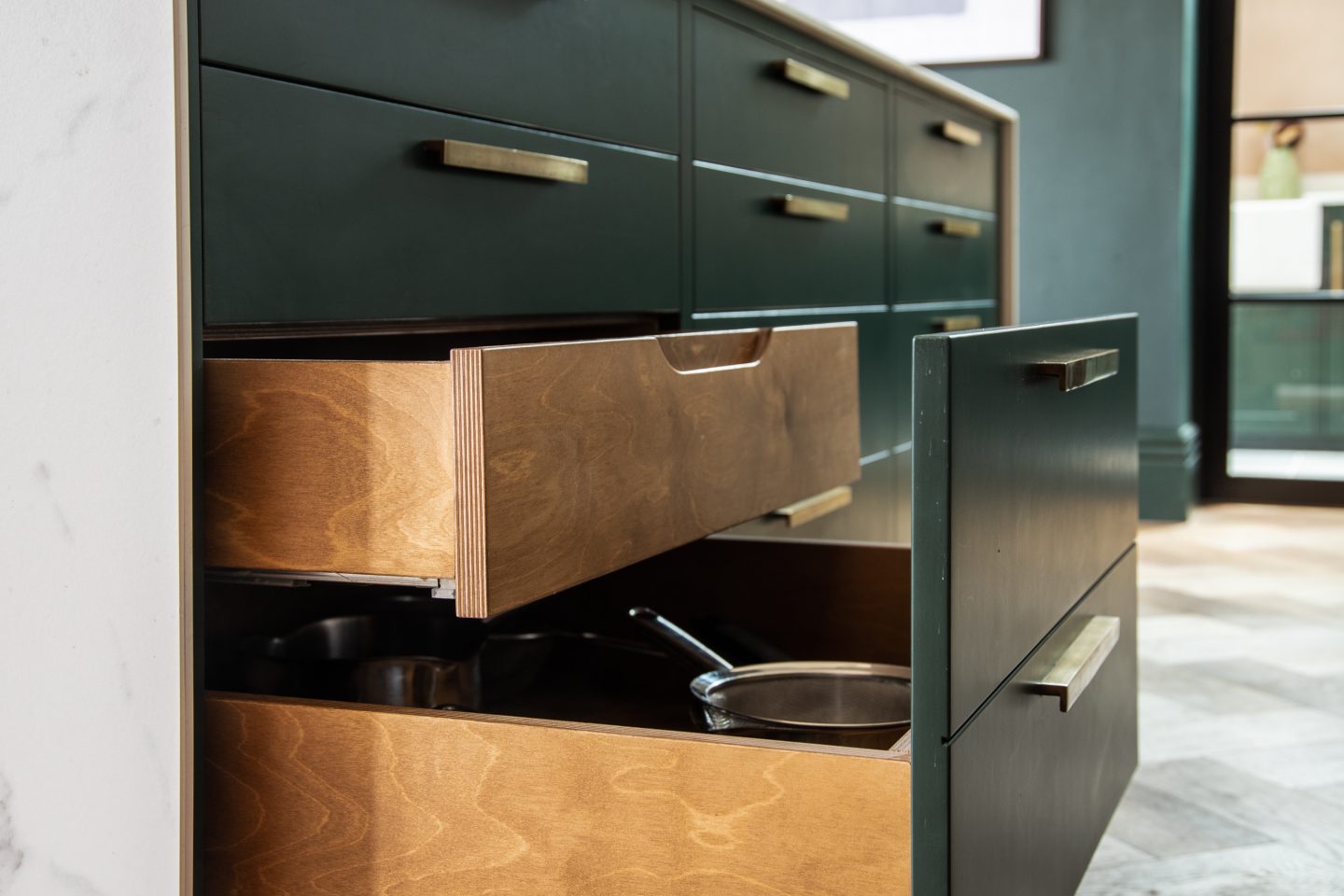
Do you want a pantry? A breakfast cupboard where the toaster and kettle, cereal boxes and maybe even the microwave, will live?
I found looking at the Ikea website for fancy storage ideas really helpful. So many things hadn’t occurred to me until I saw that they were A Thing. Storage is such an important part of kitchen design, I’m going to write a separate blog all about what I chose to do. I know. I spoil you.
3. Island (s)hopping
Do you want an island? I have always wanted an island. If so, what will you use it for? Do you want island seating? How many for? Look for your stools early, so you can tailor your island height to your stools, rather than trying to find stools to fit an existing island and weeping inconsolably because all the ones that fit are horrible.
The biggest island question of all is, sink or hob? Neither is also an option, but most tend to have one or the other (or both if it’s giant, in which case I cannot speak to you from sheer envy). I opted for the hob on the island and the sink in the run of units behind it, for two reasons: firstly, I spend longer at the hob, cooking, than I do at the sink, washing dishes. Our island faces out to the dining table and the doors to garden beyond that, it’s a nice view, and I’d rather look at that than the wall while I’m cooking. Secondly, despite the fact we have a dishwasher, and dirty dishes should make their way immediately to its innards, life isn’t like that, and dishes do pile up next to the sink. I could see the island becoming a permanent sort of modern art installation made of crumb-y plates and mugs with an inch of tea at the bottom. They’re a bit more hidden away over by the wall.
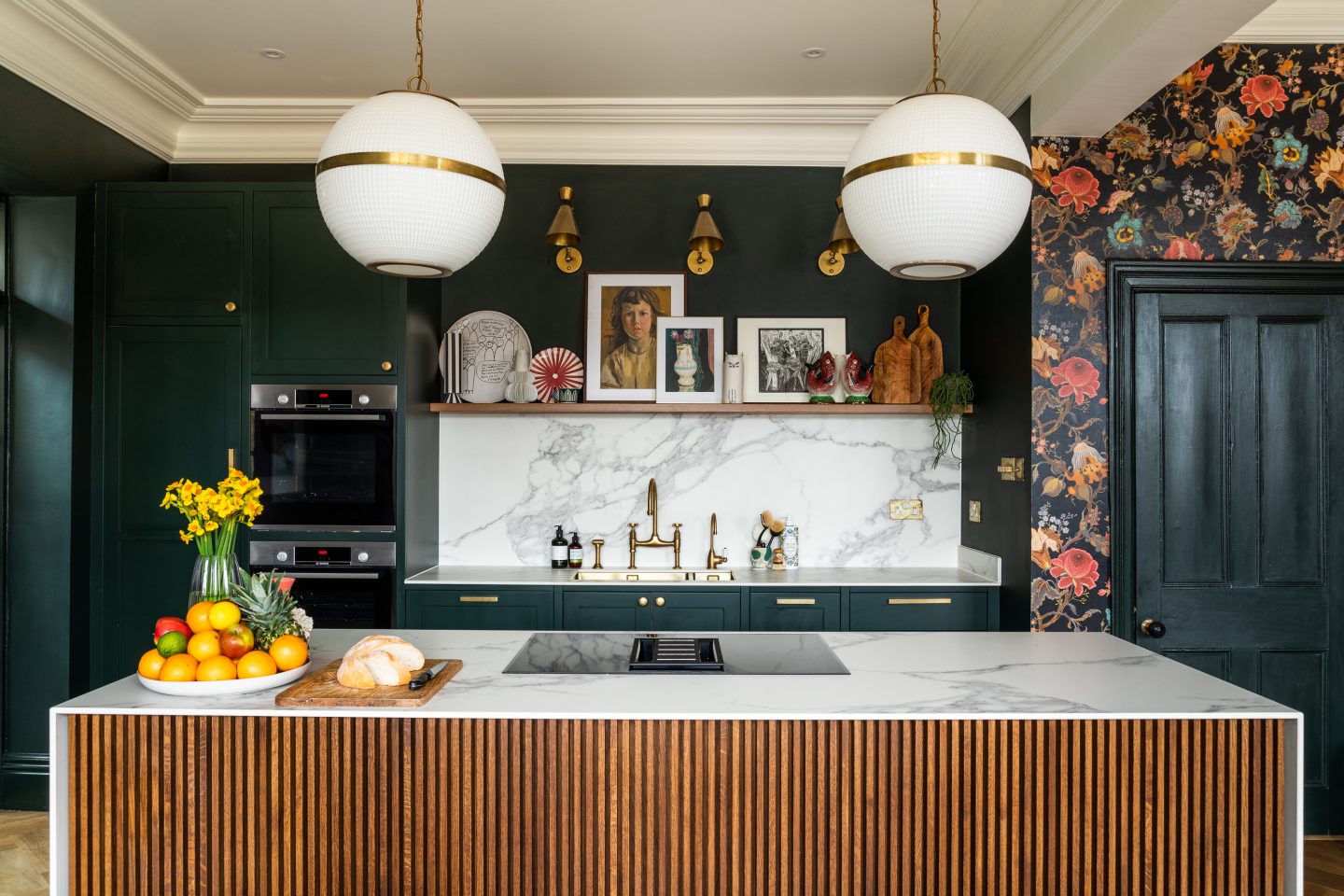
It can be more difficult to incorporate an extractor fan if you have a hob in your island, as you might not want one hanging down from the ceiling right in the middle of your kitchen space. I used an induction hob with an integrated downdraft extractor, a thing I did not know existed until this project. It’s a lot of fun to watch the steam from your pans being sucked downwards and spirited away (to a vent outside in our case).
All of that said, it all depends on how you live and use your kitchen, and I’ve seen countless lovely examples of sinks in hobs. So you do you, girlfriend (or boyfriend).
4. Socket to ’em
Sockets. Where do you want them? Have lots. Have more than you think you’ll need. Have sockets with integrated USB points for all the chargers that invade our daily life. Island sockets divided opinion on Instagram. A number of people (Team Pop-Up) had pop up sockets in their islands, that you can pop right back down again when they’re not in use, and raved about them. Others (Team Nope) had them and said that they were crumb-magnets and difficult to clean. In the end, I went for a double socket on the more hidden side of the island.
Do you want a place to keep charging electronics hidden? Can you put some sockets in a pantry so that the family’s ipads can all charge up out of sight? I incorporated a charger drawer (I KNOW!!) with sockets and USB points at the back, so I can shut away all of the devices with a pleasing, soft-close motion. The reality is that the rest of the family either leave the drawer open while they’re charging, or plug into the unrelated socket above the drawer and leave their device on the worktop – the very thing the drawer was designed to avoid – but we won’t dwell on them. They always spoil my fun.
5. Get lit: the lighting scheme
The ability to light up different areas of your kitchen is essential. No-one looks their best with 20 ceiling spotlights blaring down on them at all times. Think about zoning your dining/living/cooking areas (if you have them) and having the ability to light up each one separately, ideally with dimmers. Whether you have wall cupboards, or open shelving, you might want lights underneath, to illuminate work surfaces, or just for a nice atmospheric glow in the evening. I didn’t get the lighting 100% right in my kitchen, I’d add some more if I had my time again, notably under the shelf on the back wall in the picture below. But hey, there are always lamps.
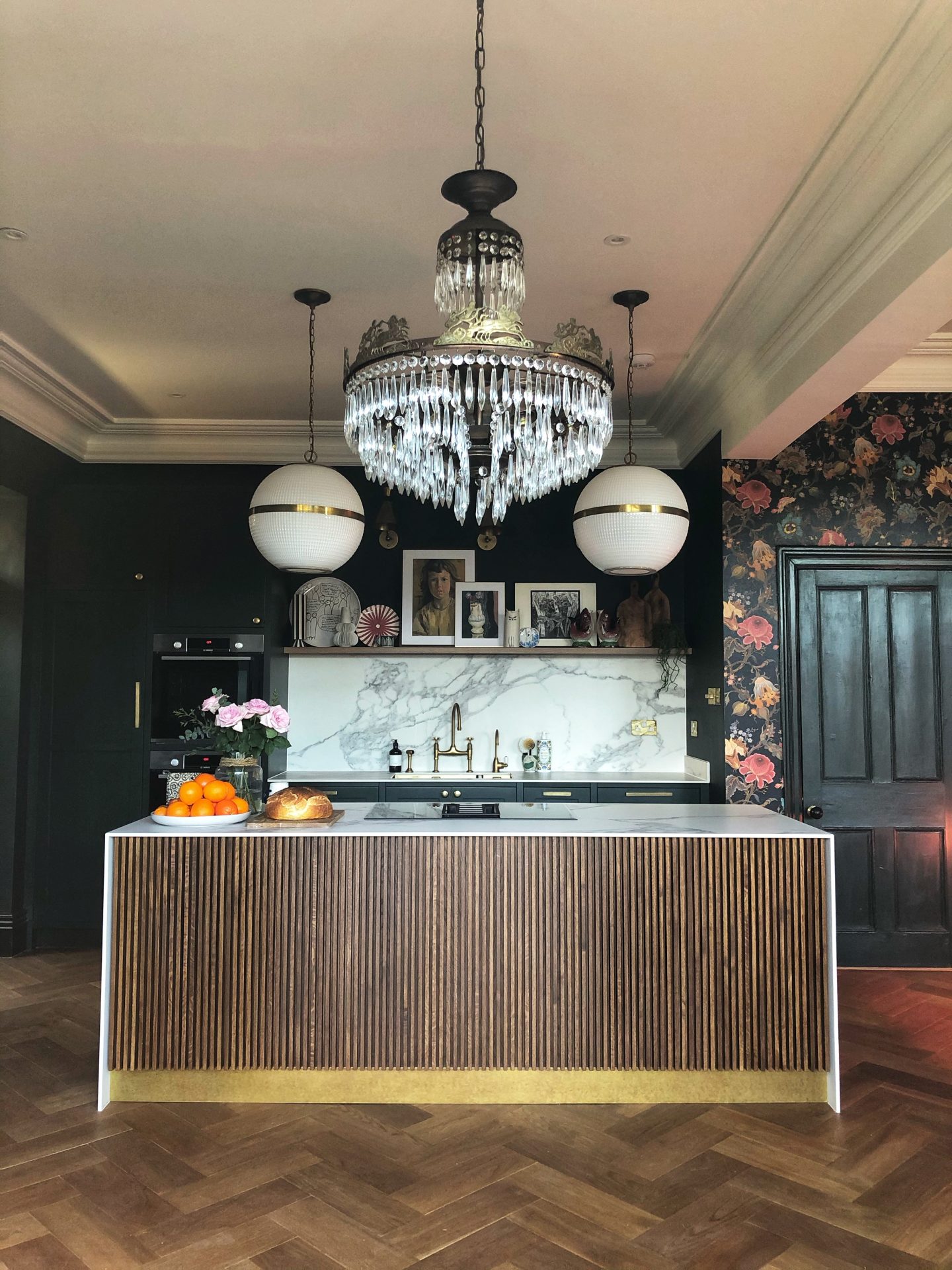
6. Work surfaces
There’s a whole wide world of choice out there, and it’s confusing. I’ll give my very brief guide here.
- Marble. It’s natural, it’s absolutely beautiful, but it’s temperamental, porous and stains and scratches easily. You may be prepared to suck it up and proudly show off the blemishes which tell the stories of your spillages. You may wish it to look pristine, in which case, it’s not ideal.
- Wood. Beautiful, natural wood. So pretty, relatively cheap, but demanding in terms of maintenance. Regular re-sanding and sealing is needed, and there’s a tendency for it to go a bit black and mouldy around wet sink areas. But if you’re prepared to put in a bit of elbow grease, it’s lovely, tactile and gives a pleasing warmth to a kitchen.
- Laminate. It’s not what it used to be, there are some fantastic designs out there. It can look very convincingly like wood, marble or cement. It’s cost effective, really easy to clean but can chip (and if it does, it’s hard to disguise).
- Quartz. A great range of designs (it’s man made), hard wearing, easy to clean. Very few downsides, apart from the fact it’s not entirely heatproof, so remember your trivets! Moderately expensive. I used quartz in my utility room.
- Ceramic. (Spoiler: this is what I have). Extremely hard wearing (more so than granite or quartz). Available with a slim profile. Easy to clean. Possible risk of cracking, but I can only imagine this would take an extreme event. Fairly expensive.
- Cement. Super cool industrial vibes. Surprisingly pricier than you might imagine. It develops a nice patina. Porous and easily stained/scratched. It’s also heavy, so you need to check your units can cope.
- Stainless steel. Durable, easy to clean, but it can look a little clinical.
7. The best of the rest
These are the other things that won the hearts of the kitchen-loving Instagram community:
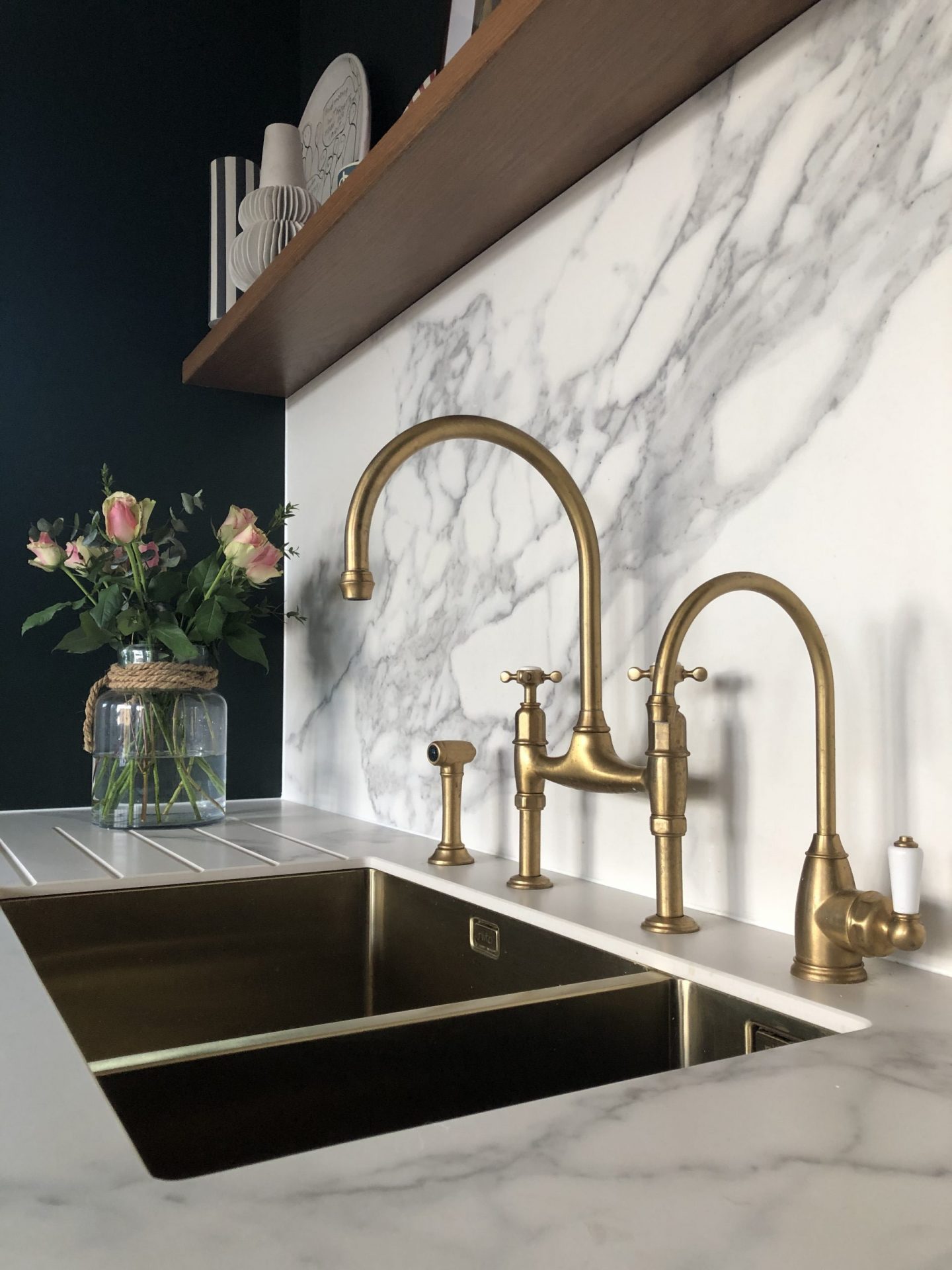
- A boiling water tap/sparkling water tap/water filter tap. I went for a boiling water tap, it’s one of the most used things in the house and I love it with my whole heart. See also my side-rinse hose. A revelation.
- Two dishwashers, so you always have an empty one to fill with dirty dishes (genius, I didn’t have space).
- A steam oven/self-cleaning oven/warming drawer.
- A waste disposal system.
- An integrated speaker system.
And finally, don’t forget to plan somewhere to hang your tea towels! Would you add anything else to the list? Let me know in the comments!

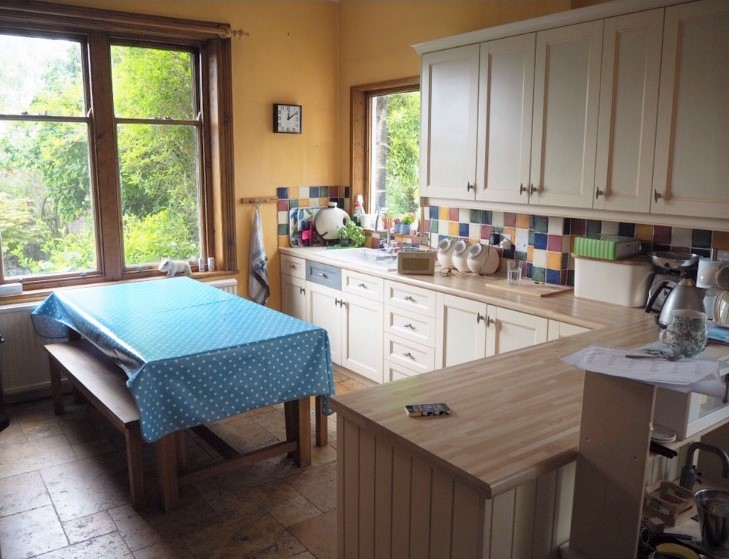
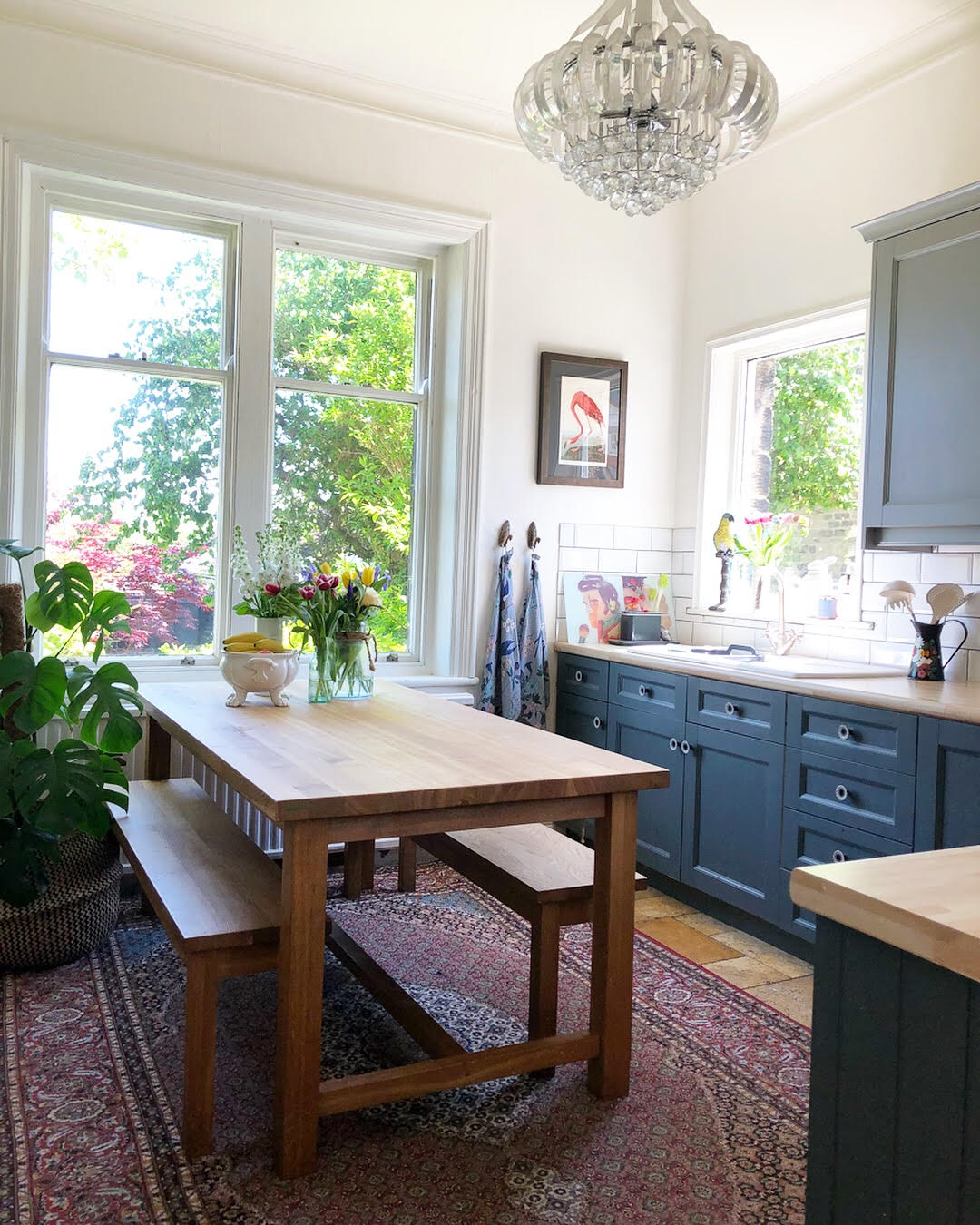
Love this! I’m currently finishing off the wall we’ve knocked down between the kitchen diner and now have to take the whole space back to brick (knackered Victorian plaster!!) before we can get out new kitchen now.
Yes to a hot water tap. I hate kettles. Why are they so ugly??
We’ve rewired about 6 double sockets in the kitchen space alone and another 4 doubles in the dining room. Plus a man island pop up, so thanks for reassuring me I’ve not gone OTT!
Also been reading a lot about the triangle in the kitchen space. Between fridge cooker and sink. For me, I don’t really care where the fridge is. It’s more about sink, utensils drawer and cooker. These are the things I’m constantly to and froing from in the kitchen for sure.
What’s your main triangle???
Dani x
Author
Hey Dani! You sound like you have all bases covered, excellent! Totally agree your utensils need to be part of the triangle – mine are right below the cooker so I’ve managed to shoehorn them in to the sink/fringe/cooker triangle anyway 🙂 Thanks so much for reading x
This is great! I would love this kitchen. Sadly my kitchen is tiny and my husband is unconvinced about moving the bathroom to the dining room then making a wonderful kitchen diner that goes out onto the garden. Until I can convince him I refuse to install a new kitchen. So I am just going to fix, paint and cover till I get what I want.
Author
Dana, you’re a woman after my own heart! Hang in there and keep convincing! 🙂
This is just so helpful thank you, we are about to embark on a whole house Reno while living in it(3 kids,1dog both working and I’m starting a degree)I’m really worried but this has definitely eased my mind. My biggest conundrum (one of many)is windows . Don’t know whether to go for classic french doors maybe three or crittle , just want them to be timeless but need to maximise light as there is a huge tree right outside the kitchen door
Author
Exciting!! Just remember it will all be worth it in the end (although I always found it quite irritating when people said that to me!). I think French doors and Crittall are both great options, I think as Crittall has been around for years anyway, it’s a safe bet. Lots of luck! x
I have studied and made notes of this piece! Thanks for such a thoughtful guide – super useful!
I’ve trawled through you previous posts and may be being blind so do forgive me if I am…. just wondering what brand your kitchen is (or if bespoke), and you mentioned your worktop is ceramic, but it looks such a beautiful marble! Where is it from please? Many thanks 🙂
Author
I’m so glad you found it useful! And the kitchen was bespoke, by a company local to me (West Yorkshire) called Born of Wood. The ceramic worktop is called Ceralsio and it’s by CRL Stone 🙂