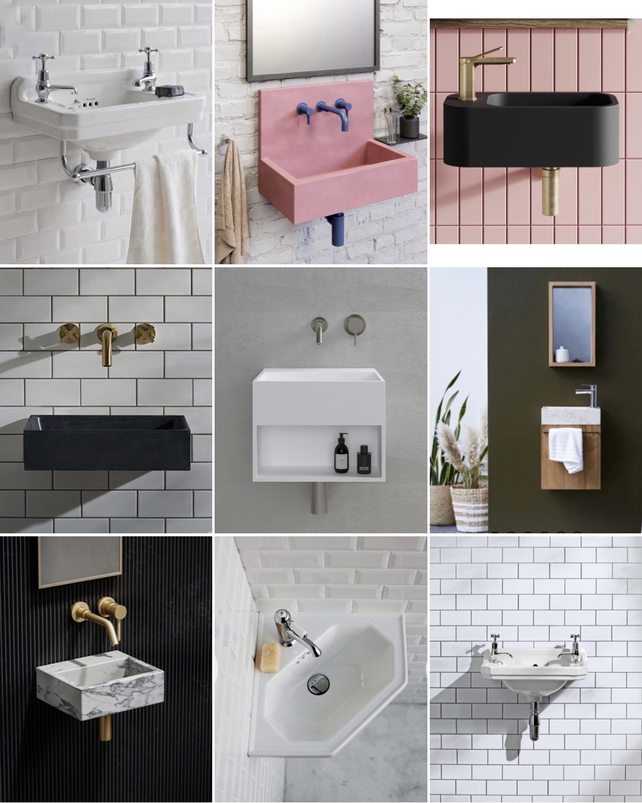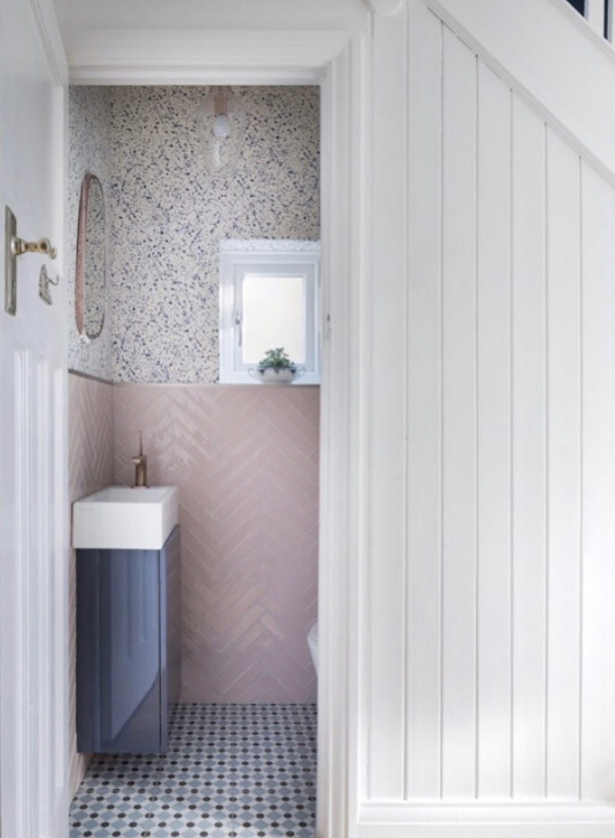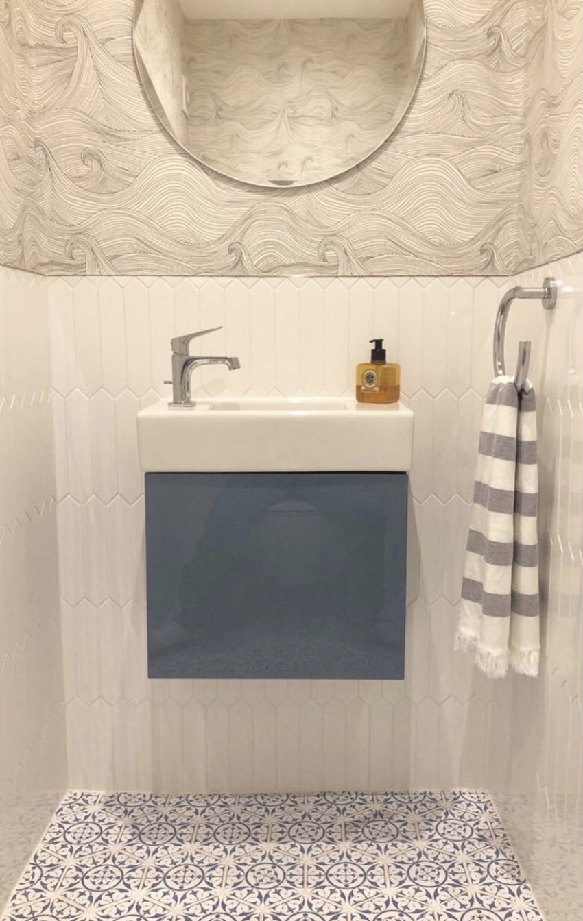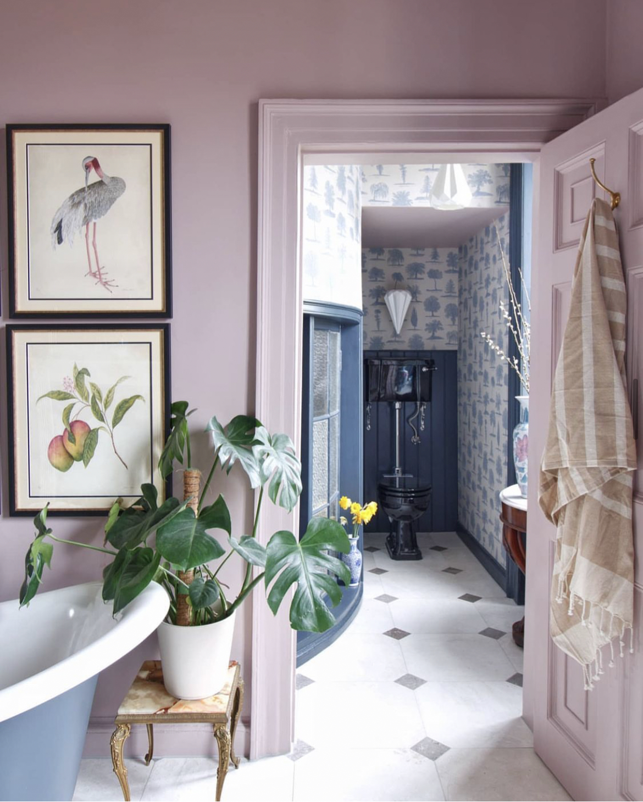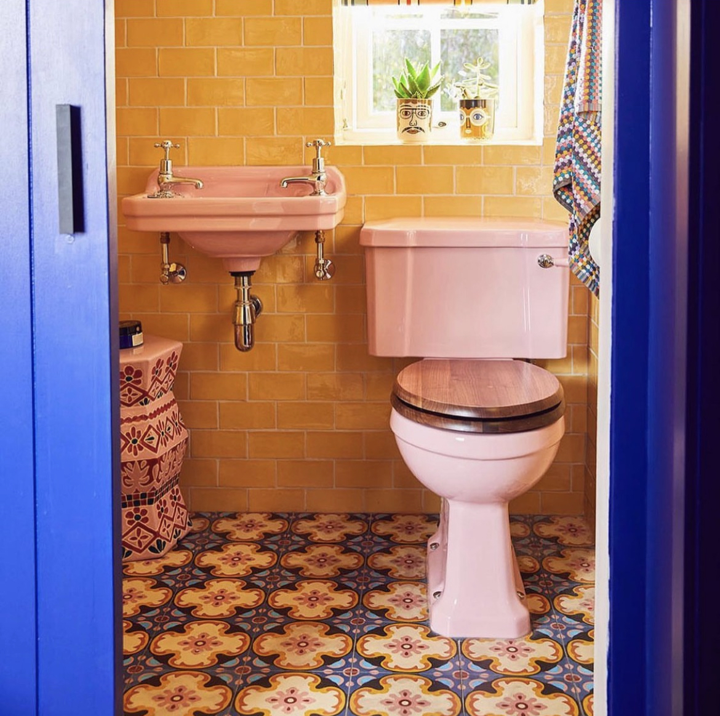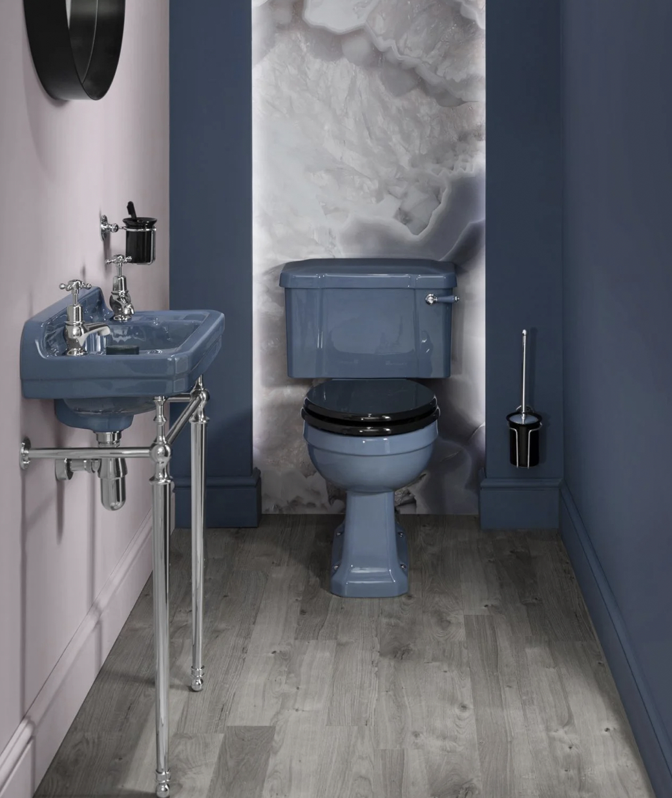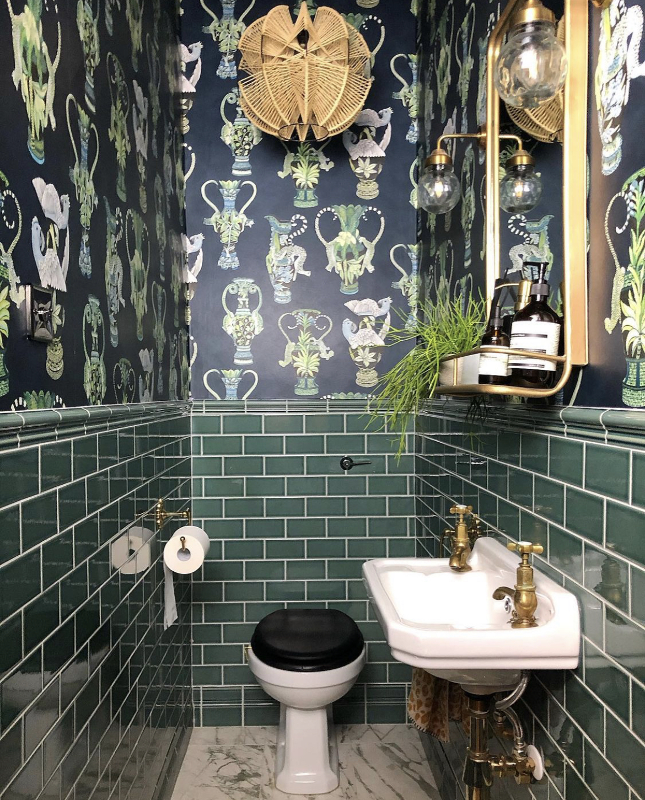
The toilet, the lavatory, the loo. The powder room, the cloakroom, the WC. Call it what you will, a downstairs convenience is undeniably, er, convenient. Please note that I will call it a toilet, as this is apparently the most Google-friendly name, and I am supposed to be paying more attention to Search Engine Optimisation.
Until December 2019, I had never lived in a house with a downstairs toilet <sound of tiny violins playing>. Technically, there was one in this house, but it was in the old utility room, which was basically outside, and it was covered in mould and cobwebs and no-one used it unless desperate or drunk. I shall therefore not be counting it as a functional downstairs toilet. You can see it in its former glory here, in my utility room blog. Try not to be too jealous.
It’s a matter of great sadness to me that I had no downstairs toilet when my girls were potty training. They were terrible at potty training to start with, but having to pick them up and peg it up two flights of stairs and along a long corridor to get to the toilet had predictably wet-knickered results. It kept me fit, I suppose.
Where To Put A Downstairs Toilet
When we got round to renovating in 2019, a downstairs toilet was almost higher on my wish list than the new kitchen. We had a servant’s corridor that ran along the back of the house, one wall of which was a retaining wall and couldn’t be removed (as I was removing another one). We do not have servants, to my eternal sadness, so just used to keep coats and shoes there. We put a partition in the middle of it, and made half of it a pantry, accessed from the kitchen, and the other half the toilet, accessed from the hallway. A very pleasing use of the space indeed.
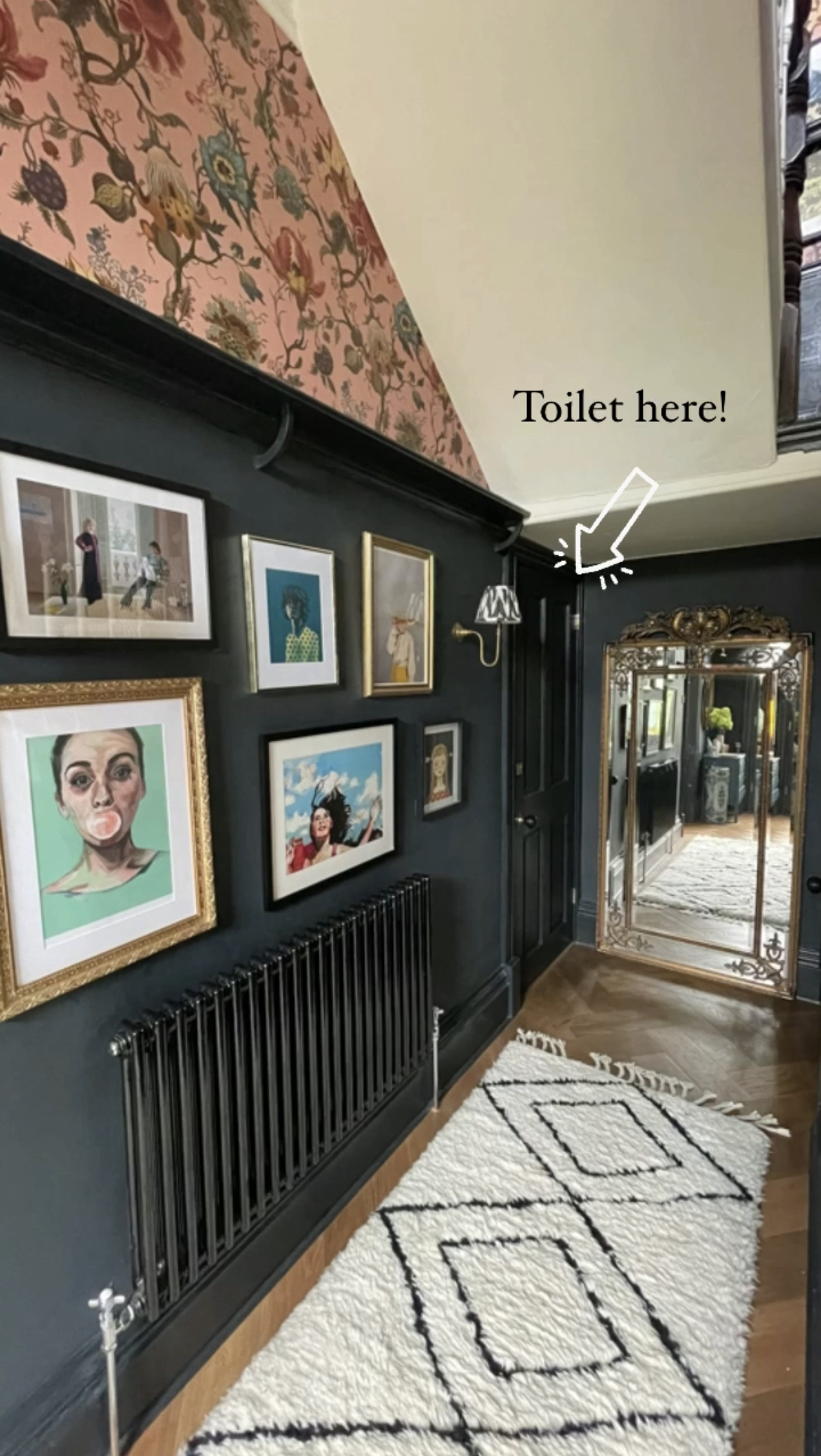
Where you can fit a downstairs toilet depends to a large extent on the space in your own house, so there’s no one-size-fits-all solution to this, but a popular spot is always the space under the stairs. This wouldn’t have worked for me, as there are stairs to the cellar under my stairs (we’re a stair-heavy home), but if you have space there, then BINGO!
The smallest space you can squish a toilet and hand basin into is around 80cm by 140cm. Mine measures 85cm x 190cm. If you’re blessed with a spacious powder room, then you can put whatever fixtures your heart desires in there, but if it’s on the wee side (pun absolutely intended), then we need to think small.
Space Saving Sanitaryware
Possibly the least sexy sub-heading I’ve used to date, but good things can absolutely come in small packages. As toilets go, they’re fairly standard, and you should be fine with a regular sized one. If you’re in a very tiny space, then the toilet will take up most of the floor space. One way to give the illusion of more space is to use a wall mounted model, so that you can see the floor underneath it, although there’s only so far this illusion can go. We are not David Blaine.
I was originally going to go for a high level cistern, mainly because I like how they look, and they’re a nod to the Victorian heritage of the house. I then decided I would need a shelf above the toilet, to put things (I do not know what things) on, and so went for a concealed cistern, to free up the wall space. Reader, I have not put up a shelf and probably never will.
The basin can prove the trickiest thing in a small space. It can’t protrude too far out of the wall, or you won’t be able to squeeze past it. This rules out anything standard sized. Until relatively recently, you were limited to standard white porcelain, there would be one ‘cloakroom’ model of basin on offer, and that’s what you’d have to use. Happily, this is no longer the case, and you don’t need to compromise on style.
A wall hung basin will, again, free up the floor space and give the illusion of space (maybe we are David Blaine?). This is what I did. The main thing I had to consider was storage. You don’t need to store much in a downstairs toilet, but it’s handy to have a space for a spare toilet roll and maybe a cleaning product or two. Can you, then, fit a slim cabinet below the basin? Do you have wall space for a cabinet or shelving? I opted to put a hook on the door and hang a basket from it, and all the stuff lives there.
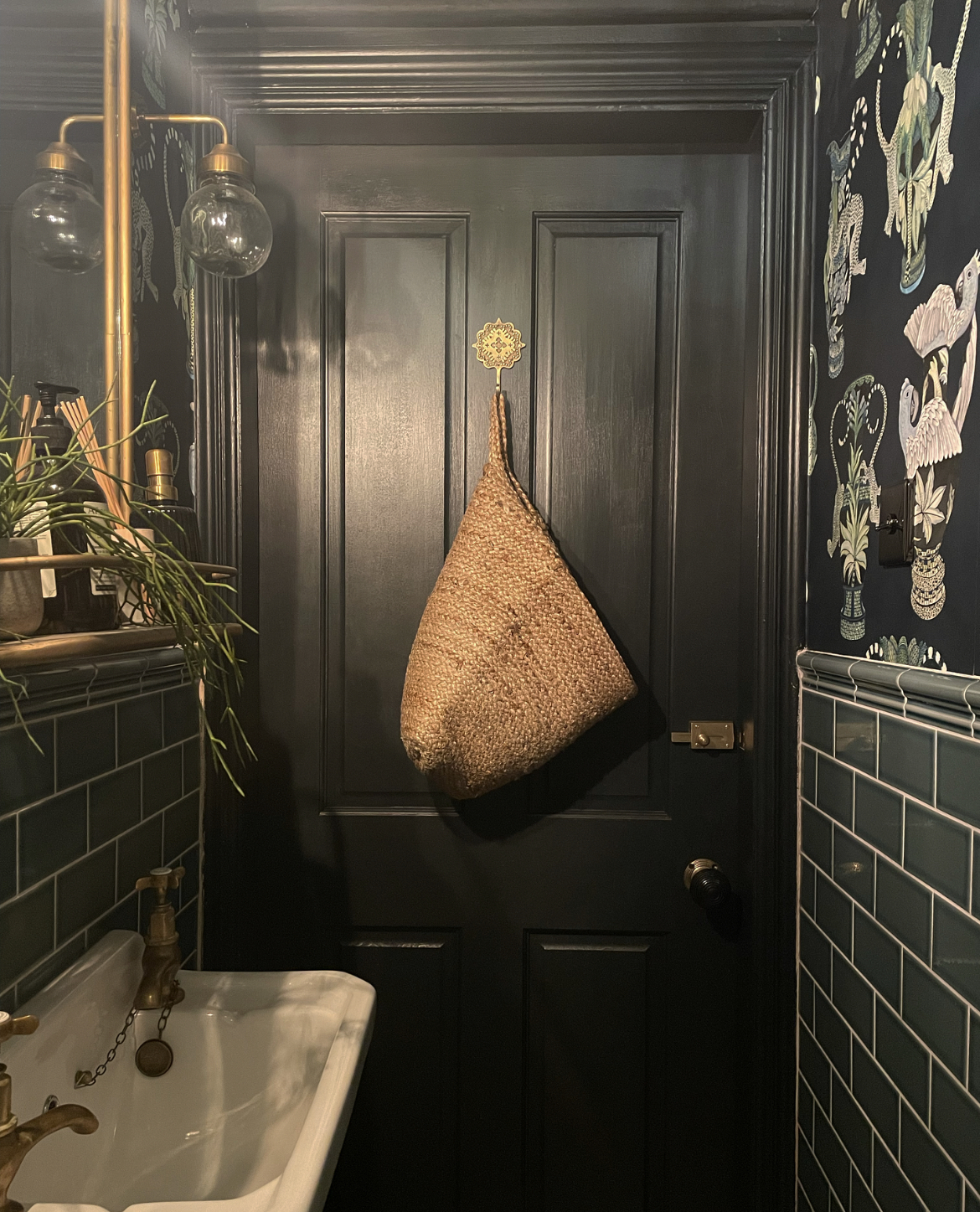
Here’s a round up of some diminutive yet attractive basins.
Top row, L-R: Burlington Edwardian basin, London Encaustic concrete Mae basin, Crosswater Popolo basin.
Middle row, L-R: Cast Iron Bath Company Walter basin, Lusso Art Stone resin basin, Tikamoon Stelle teak and marble basin.
Bottom row, L-R: Lusso Pietra Vassel marble basin, Burlington corner basin, Cast Iron Bath Company Tamar basin (I used this one).
The Good Bit: The Decor
The usual school of thought about the downstairs toilet is that this is the place you can live out your decor fantasies. If you’re nervous about using pattern or colour in the main rooms of your home, then why not use the WC as a dedicated spot to try out a bold wallpaper or tile? I mean, I apply this philosophy to every room in my house, but I do agree it makes sense in the toilet. You don’t spend ages in there (unless hiding from the children) and its a closed-off space (unless you’re a slightly unsavoury exhibitionist), so this is the place to go nuts with the decor. I was genuinely very excited at the prospect of decorating the toilet. The small space makes it feel like a potential jewel box and I wanted impact as soon as the door was opened.
A huge benefit of decorating a tiny space is that you don’t need loads of wallpaper or tiles, so you might be able to push the boat out a bit, and go for something a little fancier and pricier than if you were decorating a larger room.
My toilet has no natural light, so I embraced the darkness and went for a dark green tile (Metro Deco Penn Station from Claybrook), a black wallpaper (‘Khulu Vases’ by Cole & Son) and black paint on the woodwork and ceiling (‘Railings’ by Farrow & Ball). The white marbled stone on the floor just brings in a touch of light to counter the darkness. I absolutely love it.

As the space is so dark, and there’s no natural light, I adopted a ‘belt and braces’ approach to the lighting, and put in a pendant ceiling light and also two wall lights either side of the mirror. All bases covered.
Heating is also something to consider. If you can fit in a small radiator or a wall mounted towel rail, then absolutely do. I couldn’t, and so used underfloor heating, and it’s wonderful. The floor tiles conduct the heat a lot better than my wooden floor.
I’d always have a mirror in the WC, to open up the small space and bounce light around and, more importantly, to check your hair. Mine is over the sink and has a little shelf on it, for hand soap, a reed diffuser and an artificial plant (the lack of light would kill a real one, it’s not even worth trying).
Oh, and don’t forget somewhere to hang a hand towel!
Shall we have a look at some pretty downstairs toilets? Let’s start with my dark side brethren…
Delicious Dark Decor
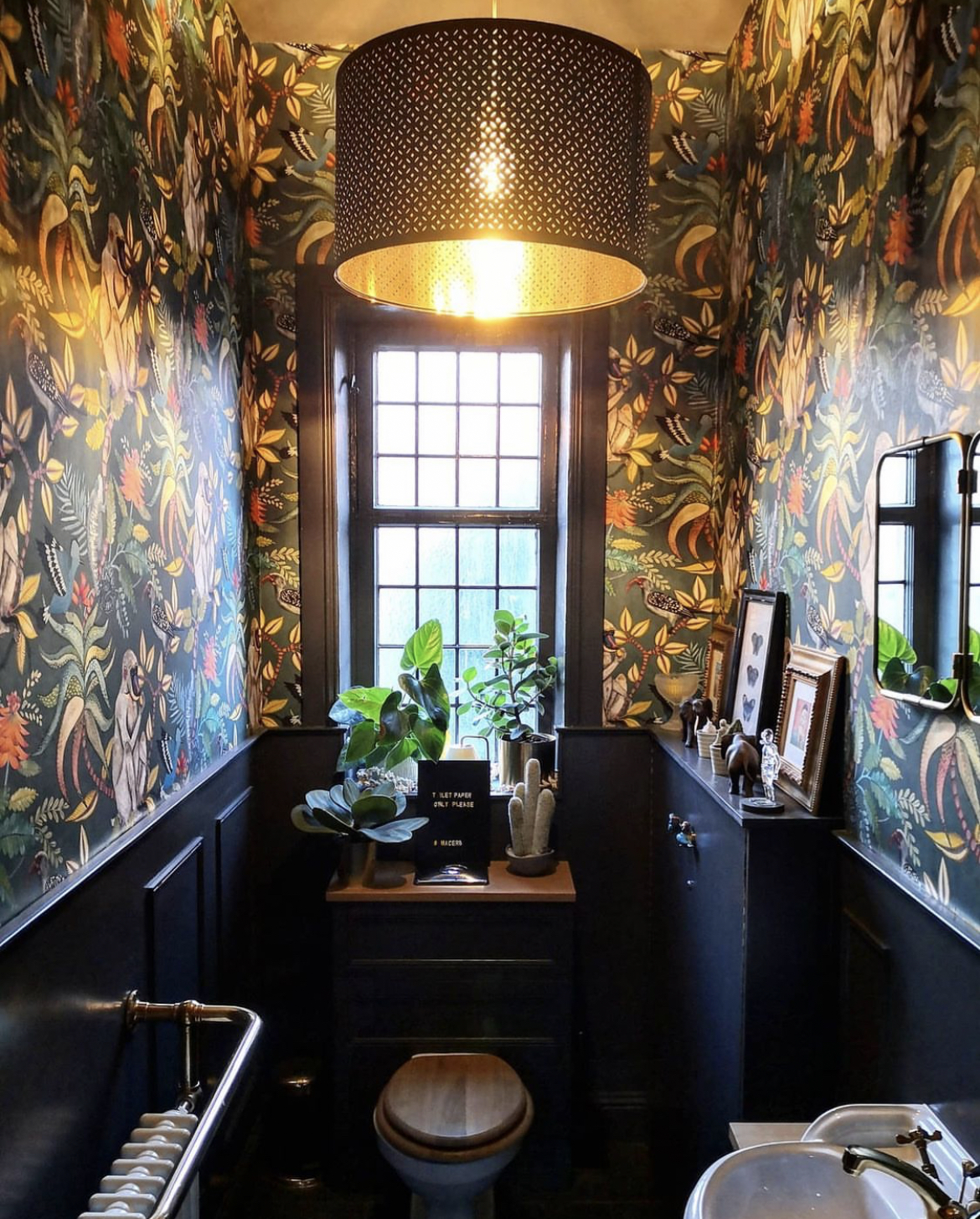
This is an absolutely exemplary use of space by @tilmahara_houseofpatterns, there’s shelving, which allows for storage and styling (an important consideration 😉), and the towel rail over the radiator is a great, and really useful, touch. The panelling and wallpaper combo really elevates the space. Delicious.
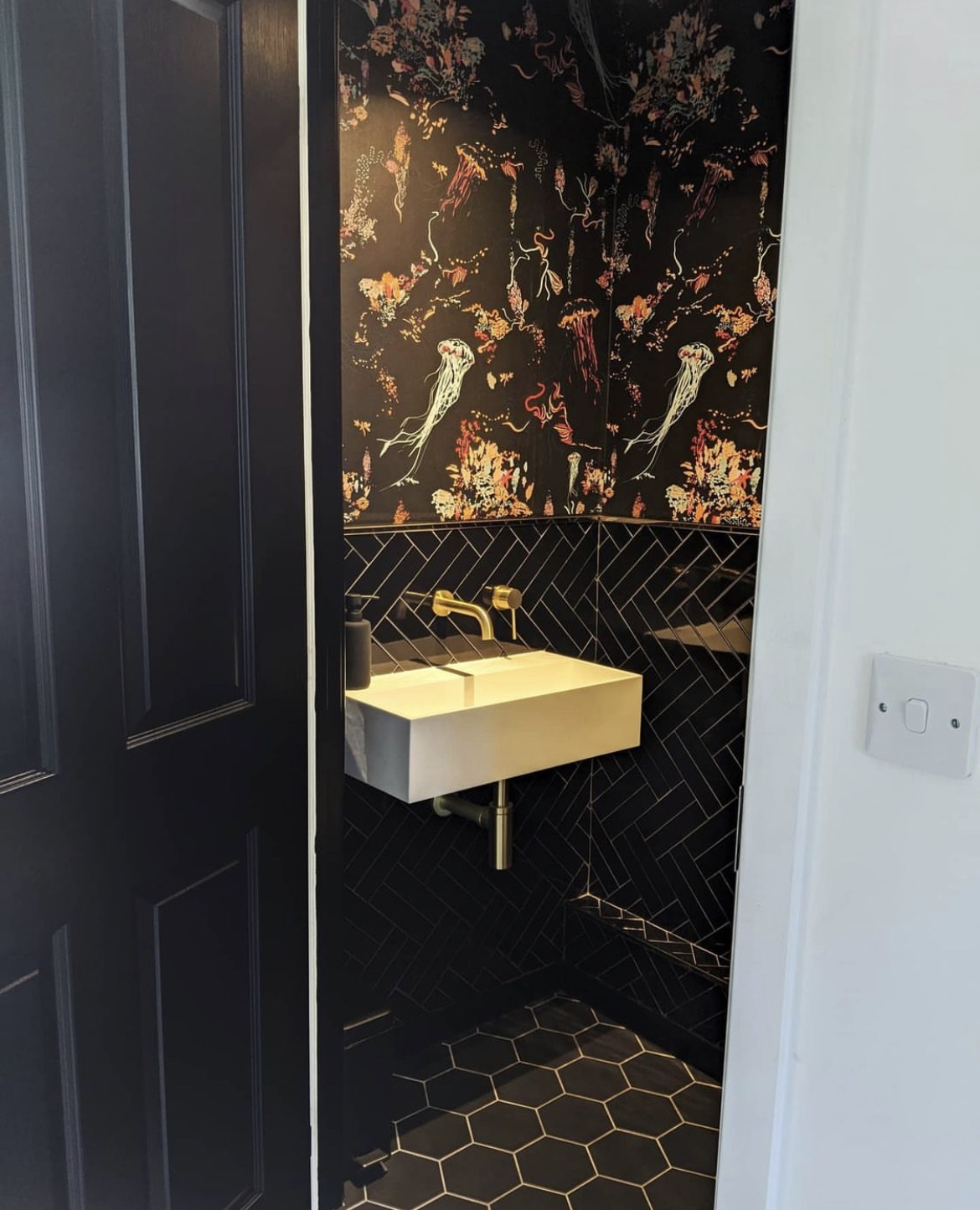
Another gorgeous space by @not_the_average_hatfield. This 17 Patterns Jellyfish wallpaper was on the shortlist for my toilet too, I love it! A very beautiful petite basin, and practical, pretty tiling. Bravo.
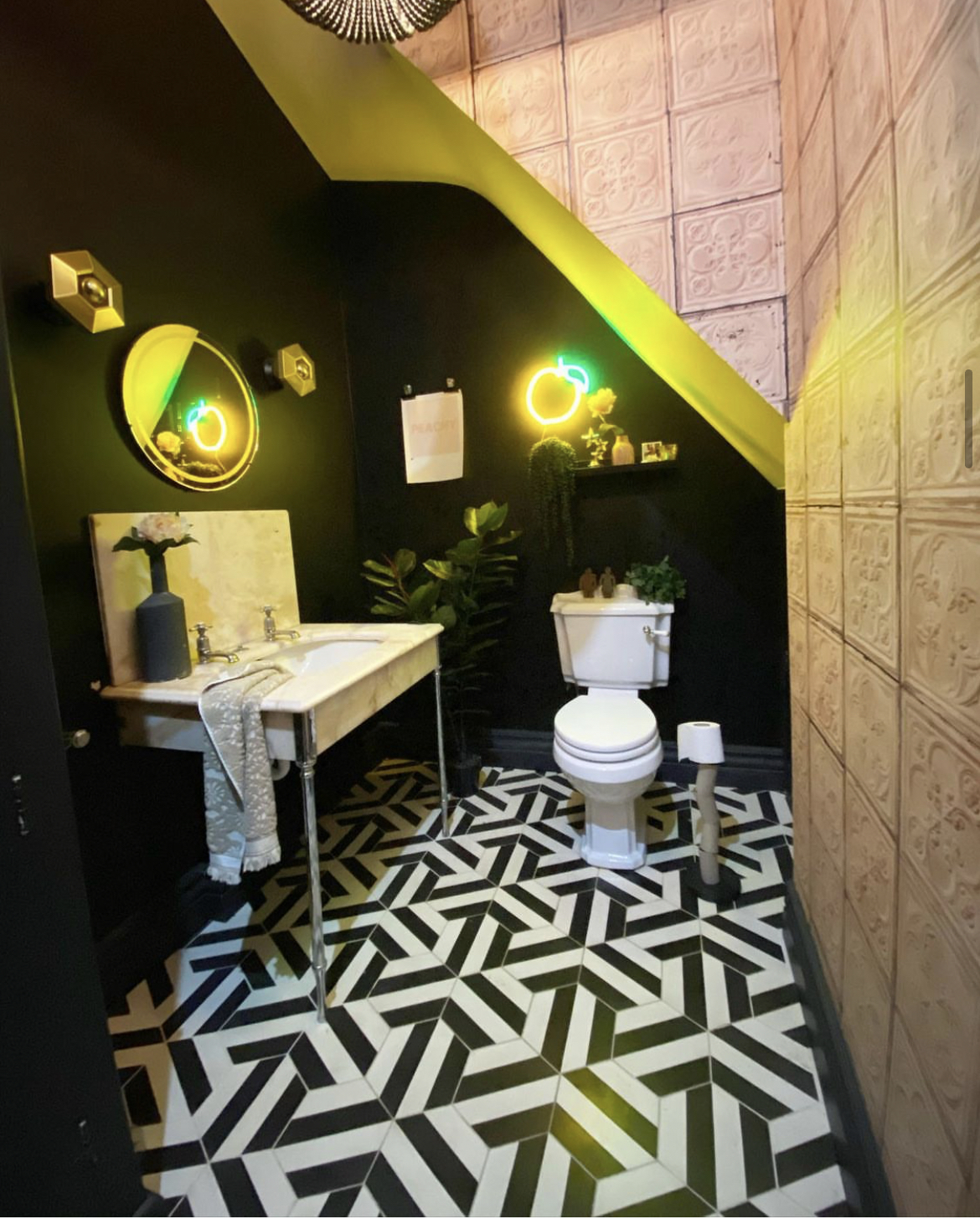
The magnificent downstairs toilet at @comedowntothewoods is like an exclusive nightspot. I adore it! I’ve also been locked in it once, but we won’t go into that. Pattern clash deliciousness and the neon peach is a very cute touch.
Colour Me Happy
I hugely admire @emma.merry.styling and everything she creates, and these WCs are no exception. You can see on the left how Emma managed to fit a toilet into a teeny tiny under-stairs space in the manner of a magician (read about it in more detail on her blog here). I adore the soft palette of colours she’s chosen in both of these rooms. The wallpaper is Sanderson ‘Splatter’ on the left and one of my faves, Abigail Edwards ‘Seascape’ on the right. Beautiful.
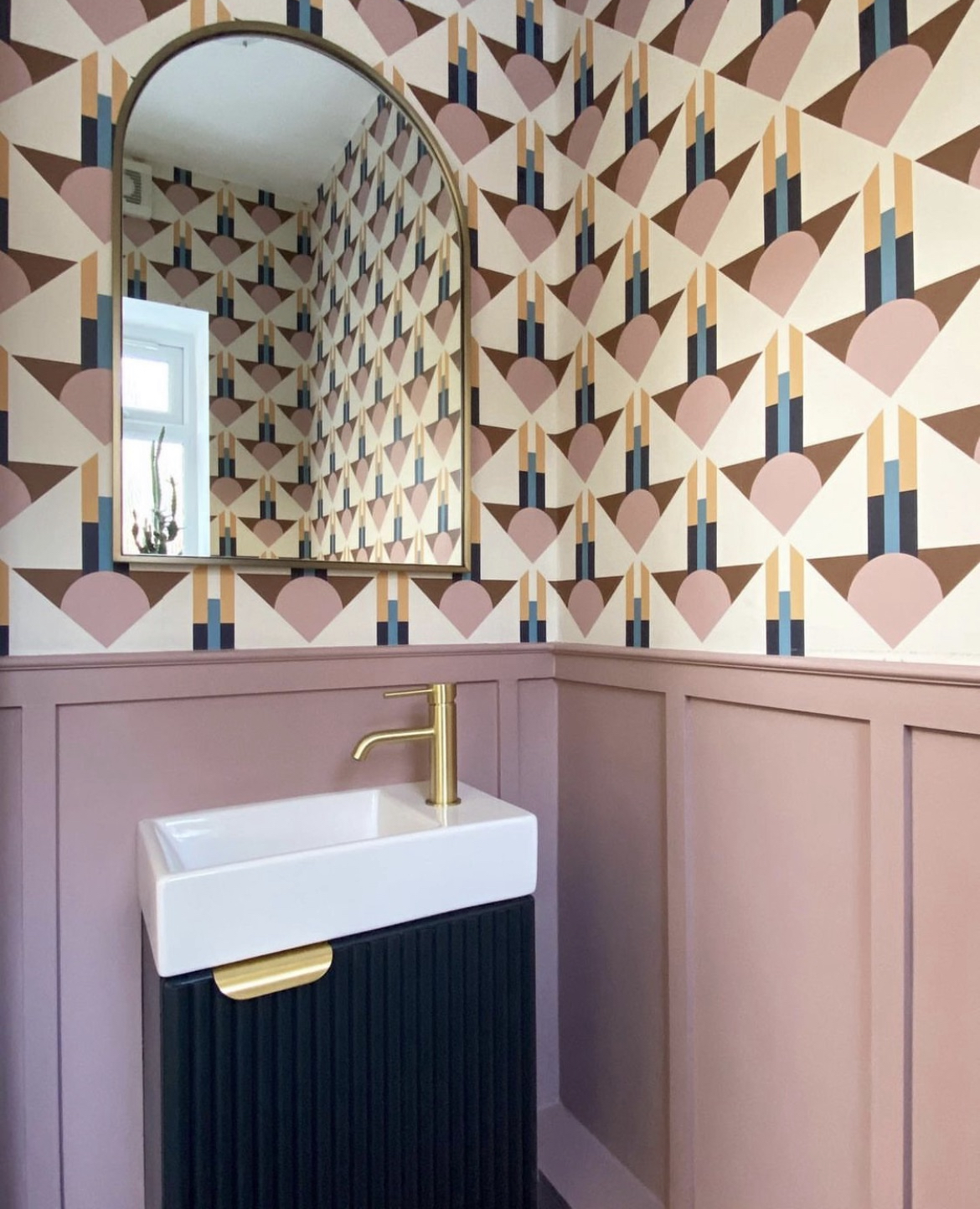
All the wows for this design by @thistimeincolour. Perfectly sleek, perfectly pretty, perfectly perfect. A gorgeous small-space basin too. Love.
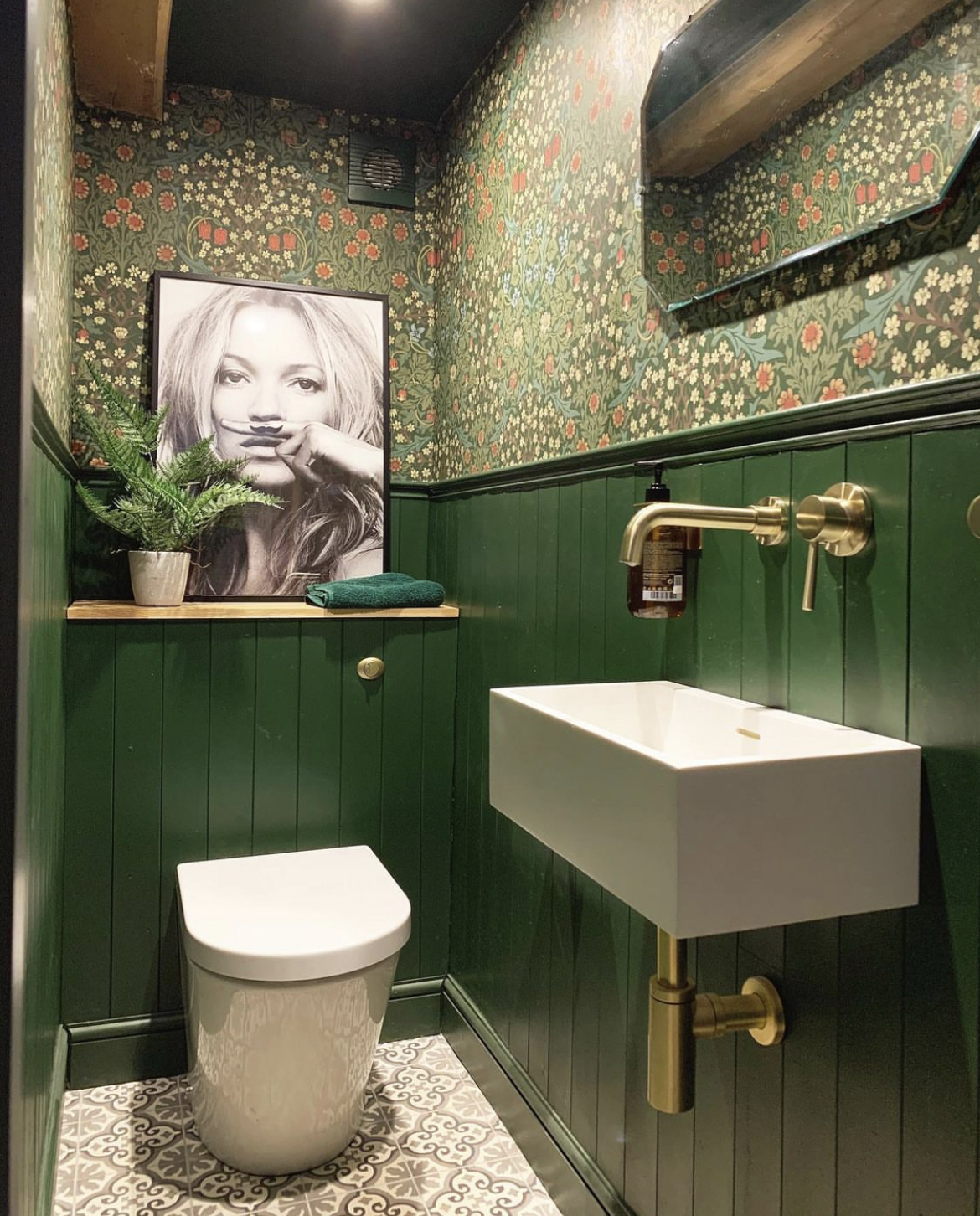
Glorious green from Caro at @the_listed_home, and wallpaper by my eternal fave, William Morris. The wall mounted hand wash is a clever space-saving touch, and Mossy brings the sass. You can read about Caro’s wonderful WC makeover in further detail on her blog here.
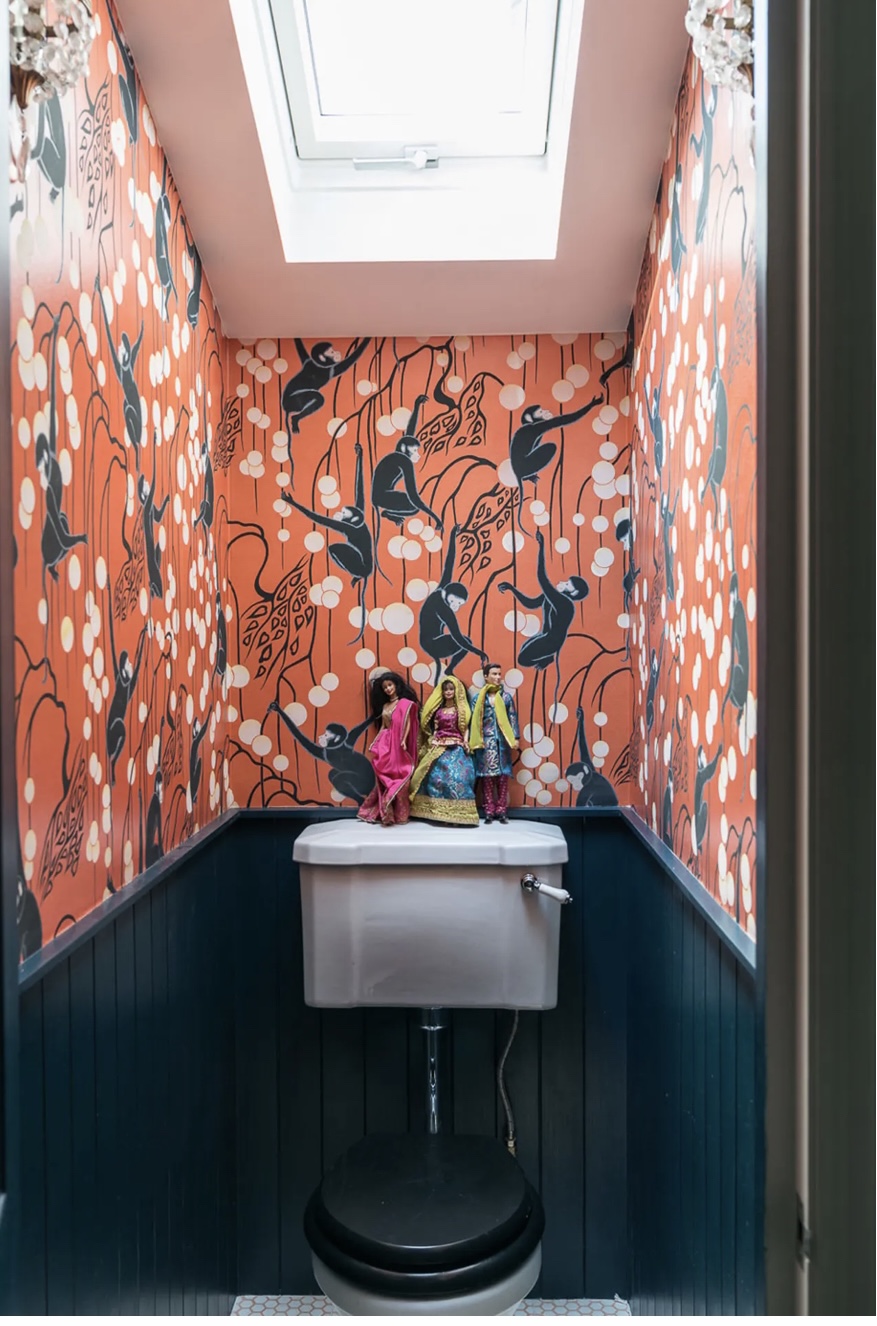
Pure class from one of my interior crushes, designer Michelle Kelly @kittykellystyle. Wonderful to have a skylight in the WC, I’m jealous. Love the wallpaper and the vintage wall lights.
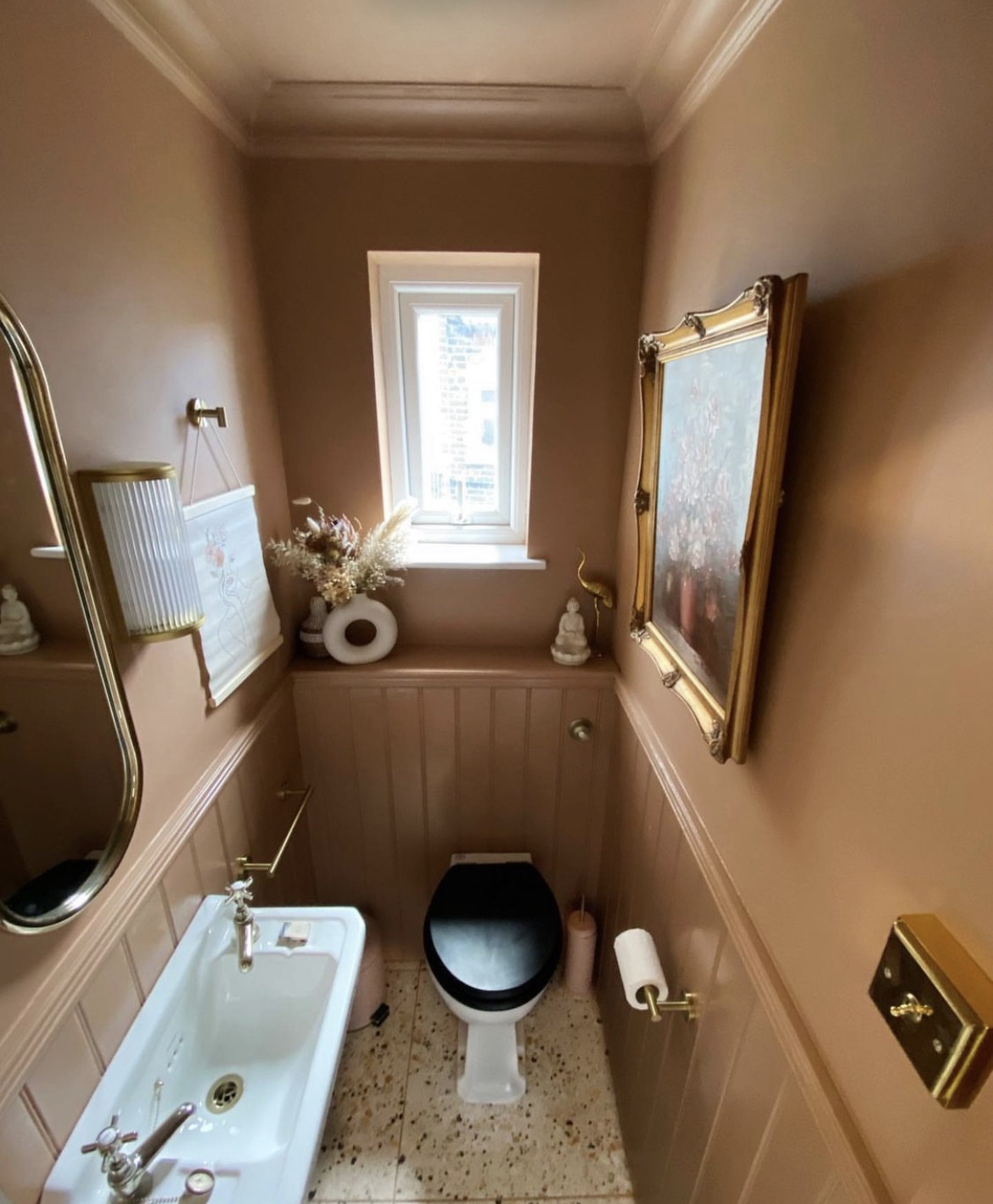
And finally, some block coloured fabulousness from Amy @at_home_at_170. I love the head-to-toe colour, it oozes class and all of those small space boxes (shelf, small basin, wall lights) have a big tick. Love.
Bring On The Coloured Sanitaryware!
I’m putting it out there – colour doesn’t need to be restricted to the decor. There’s been an increasing shift towards using coloured sanitaryware in recent years. What was once massively dated looks fresh and modern again, and I’m a huge fan. Definitely on the cards for when I eventually do our one remaining bathroom.
Top left: An exercise in WC perfection from Insta-legend and utter grafter, Greg @manwithahammer, using a black toilet from Burlington Bathrooms. I don’t have enough superlatives for this space. It’s not quite a downstairs toilet, but it’s a toilet in a small space off a bathroom and, therefore, it counts.
Top right: Queen of Colour @sophierobinsoninteriors used pink sanitaryware, again from Burlington, to make her downstairs toilet a warm, pretty space. I’d expect nothing less than colourful perfection from this lady.
Bottom: A press shot from Original Style which I can’t stop looking at. Is it weird not to be able to stop looking at a a toilet? I think it probably is. What a bog, though.
And that’s a wrap! Have you managed to fit a downstairs toilet in a diddy space? Any clever tips or tricks to share? Let me know!

